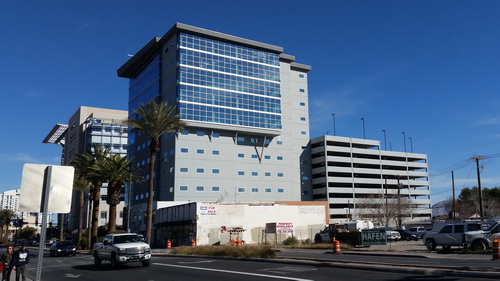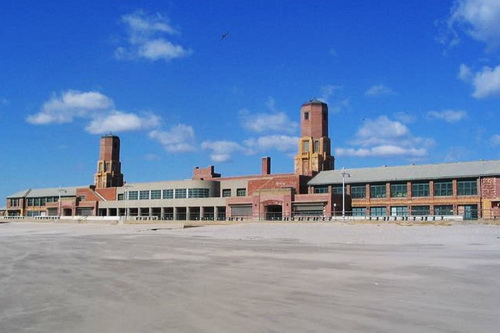State and Government Projects

Federal Justice Tower
Las Vegas, NV
| Details | |
|---|---|
| Square Feet: | 125,000 SF |
| Architects: | 10 Nine Design |
| Contractor: | SR Construction |
| Project Budget: | $80,000,000 (estimated) |
| Completion: | July 2016 (estimated) |
| Description: | 11-story Class A Office space with multiple Federal Tenants |
As a consultant with the GSA (General Service Administration), provide CM services for GSA for the Federal Justice Tower (11 story, ground up building with a 9-level garage in downtown Las Vegas) and several other local, Las Vegas projects. Construction Manager reporting back to GSA management in San Diego. Office duties include field reports and field pictures with a monthly project summary to GSA. Also responsible for providing government estimates for projects and change orders, review of submittals and RFI, and project schedules.
Field management included field condition documentation, photographs, and review with change order estimating and negotiations. Project close-out includes pre-punch with GC and Owner’s Rep plus punchlist with individual agencies. Post-punchlist work includes final close-out paperwork for GSA and punchlist completion

Jacob Riis Park Bathhouse
Rockaway, NY
| Details | |
|---|---|
| Square Feet: | 50,000 SF interior, 60,000 SF courtyard |
| Architects: | Beyer Blinder Belle Architects |
| Contractor: | ADF Construction |
| Project Budget: | $2,000,000 |
| Completion: | November 2005 |
| Description: | Jacob Riis Park Bathhouse |
Jacob Riis Park Bathhouse was an art deco bathhouse built in 1932 in Rockaway, Queens, New York. Program Manager responsible for all field and office duties reporting back to National Park Service (NPS) management in Denver. Office duties included daily field reports and field pictures with a weekly summary to NPS. Also responsible for tracking, routing, and dissemination of submittals and RFI from contractors and A/E. Oversight of general contractor work and scheduling with change order negotiations and monthly pay app reviews.
Field management included field condition documentation and photographs. Implementation of owner changes and A/E revisions within budget and schedule. Field management also involved the coordination of NPS site staff and active operations of bathhouse during construction during the peak beach season.

Jamaica Bay Wildlife Refuge Visitor Center
Jamaica, NY
| Details | |
|---|---|
| Square Feet: | 8,000 SF interior, 80,000 SF courtyard |
| Architects: | Beyer Blinder Belle Architects |
| Contractor: | Nagan Construction |
| Engineer: | Ambrosino, DePinto, Schmieder |
| Project Budget: | $3,300,000 |
| Completion: | June 2007 |
| Description: | Jamaica Bay Wildlife Refuge |
Jamaica Bay Wildlife Refuge is one of the largest bird sanctuaries in the northeastern United States at over 9,000 acres. Program Manager responsible for all field and office duties, including the LEED initiative for the Visitor Center, reporting back to National Park Service (NPS) management in Denver. Office duties included daily field reports and field pictures with a weekly summary to NPS.
Also responsible for tracking and routing of submittals and RFI from contractors and A/E. Oversight of general contractor work and scheduling with change order negotiations and monthly pay app reviews. Field management included field condition documentation and photographs. Implementation of owner changes and A/E revisions within budget and schedule.
