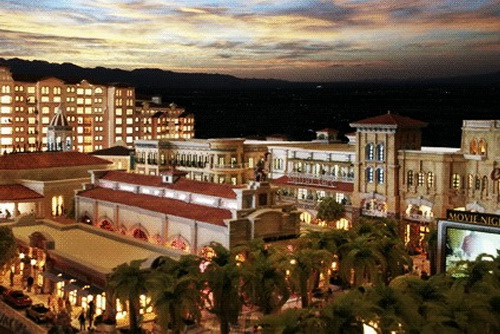Mixed-Use / Retail Center Projects

Turnberry Town Square
Las Vegas, NV
| Details | |
|---|---|
| Square Feet: | 200,000 SF (1,600,000 total SF) |
| Design Architect: | Development Design Group |
| Master Architect: | Marnell Corrao Associates |
| Contractor: | Marnell Construction |
| Project Budget: | $55,000,000 ($850,000,000 total) |
| Completion: | October 2007 |
| Description: | Rave 18-Plex Movie Theater |
The Rave 18-Plex Movie Theater was built out on the entire second level of Building M with ten first floor retail tenants including a 24-Hour Fitness, Old Navy, Guitar Center, and multiple restaurants. Developed scope of work and bid package through contractor pre-qualifications, RFP submission, bid analysis and project award. Helped customize AIA documents A111 and A201 for contract and developed preliminary schedule on Primavera P3.
Construction management duties include daily field inspections, field pictures, and site coordination with GC and subs for field issues, processing change orders, and oversee implementation of RFPs and field directives. Project Management duties include the coordination of construction documents with architect and timely review of shops drawings and RFIs, Prolog Hotlist tracking of all outstanding issues, and submittal documentation and coordination. Duties also included budget tracking, monthly pencil copy and pay app approvals, change order negotiations and reviews, and P3 schedule updates.

Tivoli Village at Queensridge
Las Vegas, NV
| Details | |
|---|---|
| Square Feet: | 700,000 SF (1,400,000 total SF) |
| Design Architect: | Development Design Group |
| Master Architect: | Moss DG A/E of Nevada |
| Contractor: | Hardstone Construction LLC |
| Project Budget: | $850,000,000 |
| Completion: | Target November 2009 |
| Description: | 18 Buildings - Retail & Office Space |
The construction management of all non-union work for entire project. Project Manager responsible for RFP scope, bid reviews and analysis, contract development (via AIA software) through contract award. PM duties included coordination and tracking, separated per building, of all owner supplied materials including 350,000 SF of field stone, decorative stone ornamental items, and approx. (1000) aluminum windows for all (18) buildings under phase I. This also included the tracking of all self performed on-site excavation of 26 acre job site for mechanical, electrical, low-volt & security, storm and sewer, and footings and finish grading for backcharge to GC and subcontractors.
